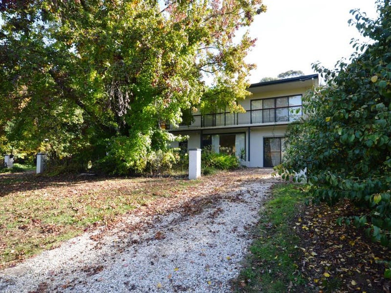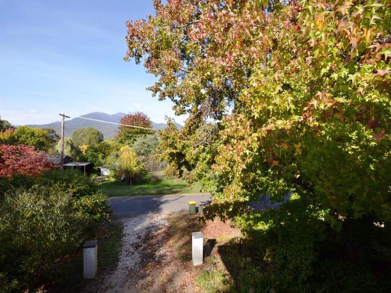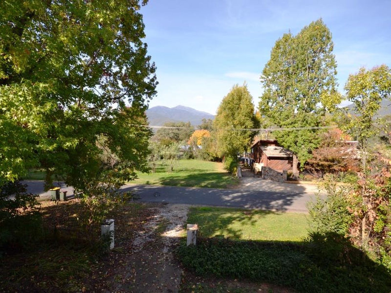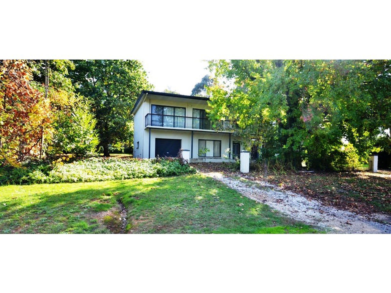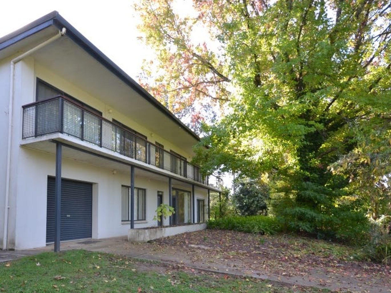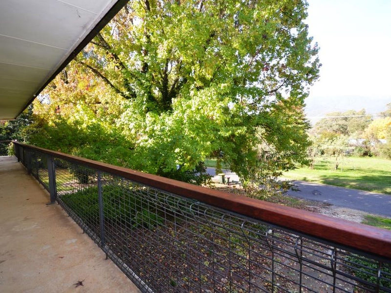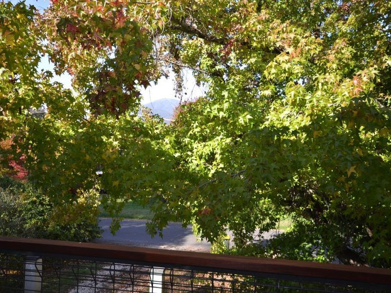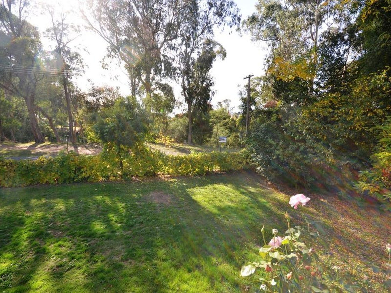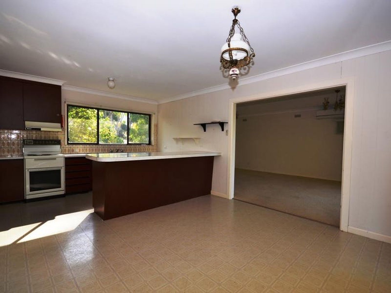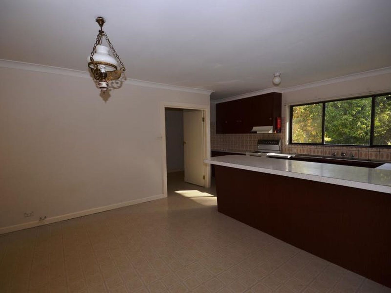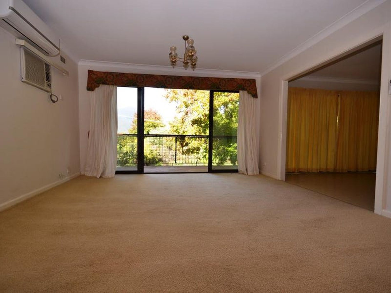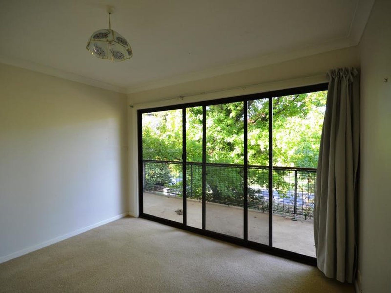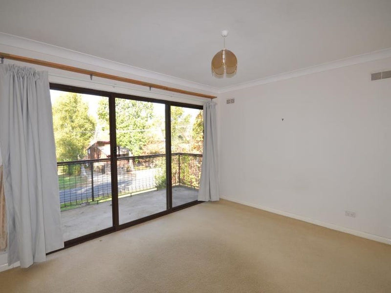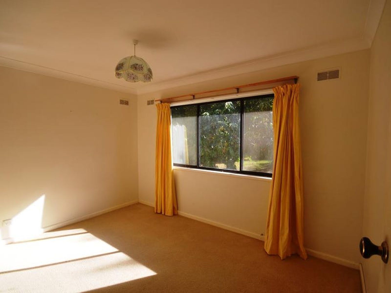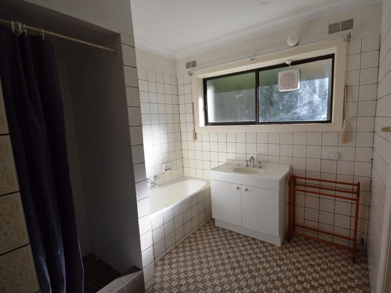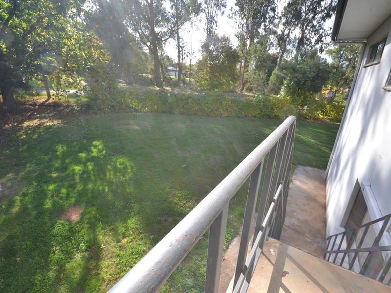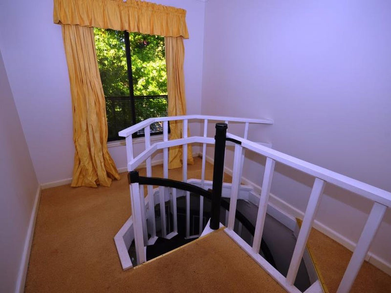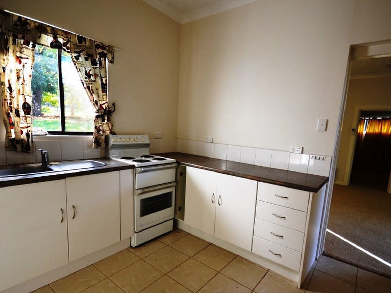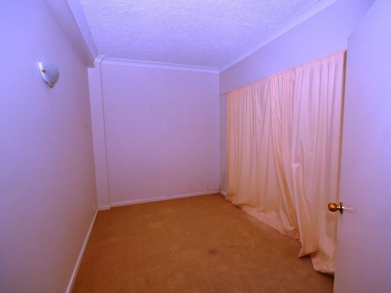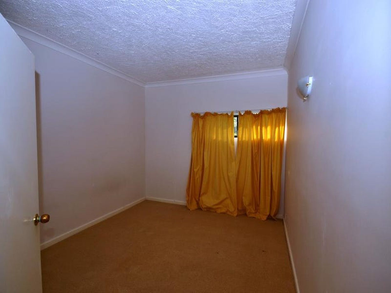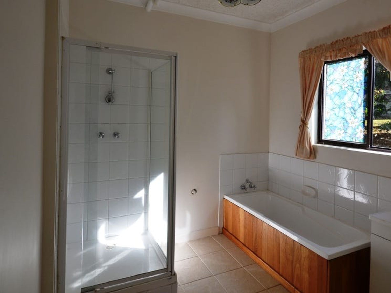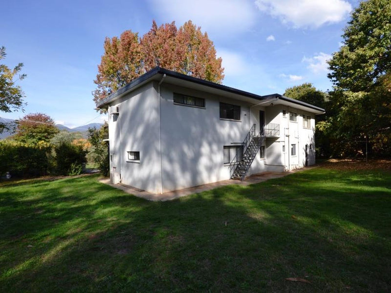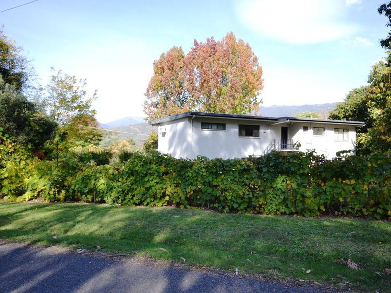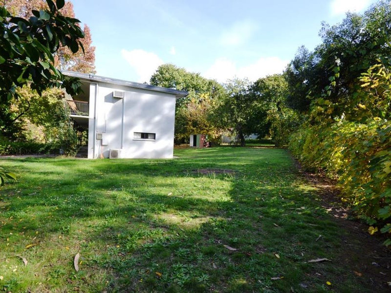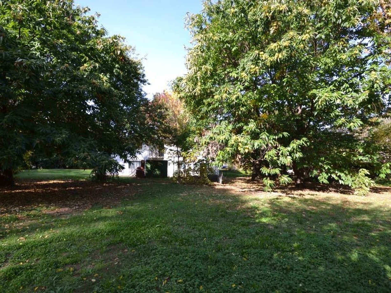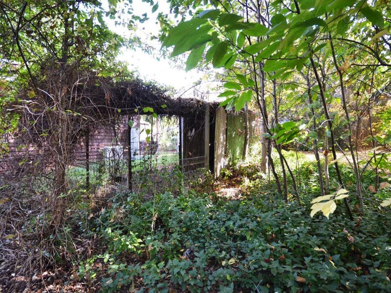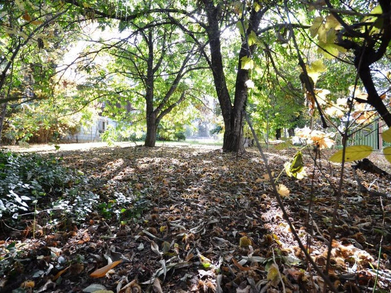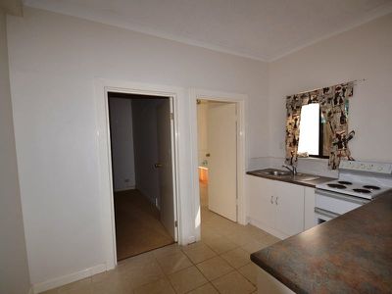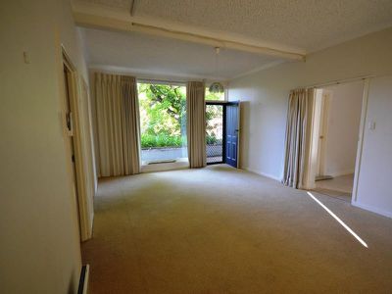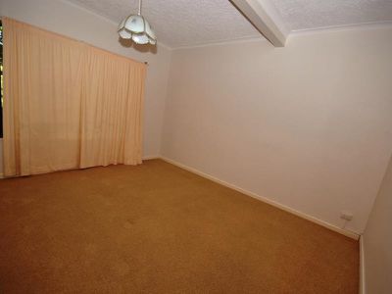This substantial home in Tawonga South offers many opportunities for the new owner.
Residing on a block of approx.1800m2 the two storey brick veneer residence is rendered and features a deck across the first floor to take
advantage of the sweeping mountain views. The large block offers the possibility to subdivide further (S.T.C.A)
The downstairs area of the home features three spacious bedrooms that let in plenty of light and sunshine. The downstairs lounge area is a central space and presents an enormous feature window and split system air conditioning.
Downstairs also comprises a compact kitchen area with electric cooking and appealing outlook over the large backyard. A large bathroom that offers separate bath and shower will also impress.
Undercover parking in the single garage is also included in the 126m2 downstairs area.
The first floor of the home also offers three spacious and bright bedrooms, complete with robes.
The large kitchen area offers plenty of bench space and storage and lovely views out to the reserve
adjacent to the property. A dining area large enough for family feasts adjoins the kitchen and direct
access to the lovely front verandah and outstanding mountain and scenery views is an added bonus.
The upstairs lounge also features split system air conditioning and again, direct access to the first floor deck—an idea space for relaxation and taking in the natural beauty of the area we are fortunate enough to live in.
The large block of approx. 1800m2 is landscaped with mature trees and vines. Two large chestnut tree’s dominate the back yard and offer a shady oasis during the hot summer months and delicious chestnuts to roast over the fire in the cooler months.
Features
- Reverse Cycle Air Conditioning
- Balcony
- Shed
- Built-in Wardrobes
- Pay TV Access

