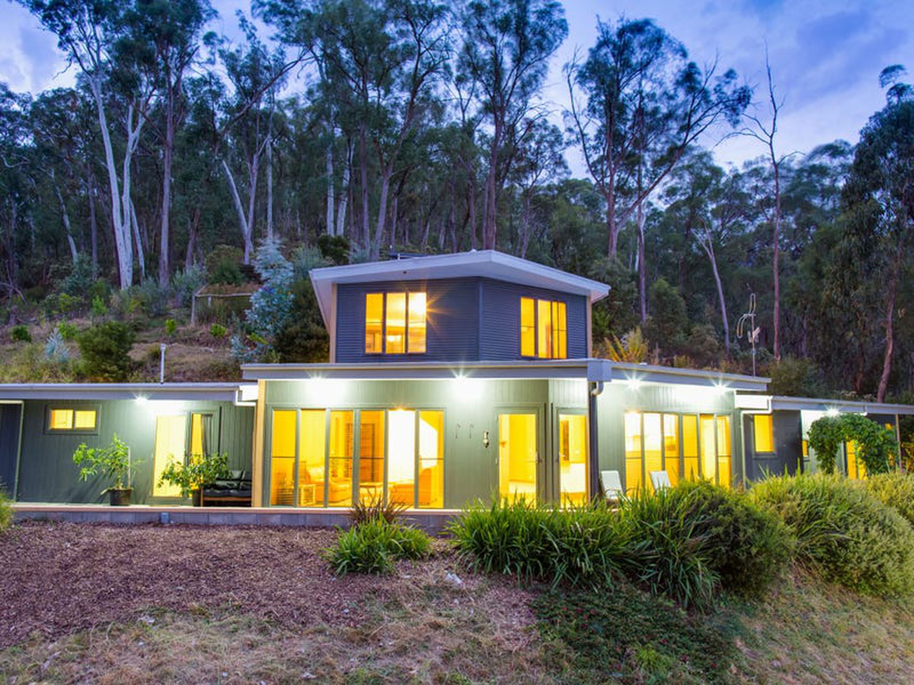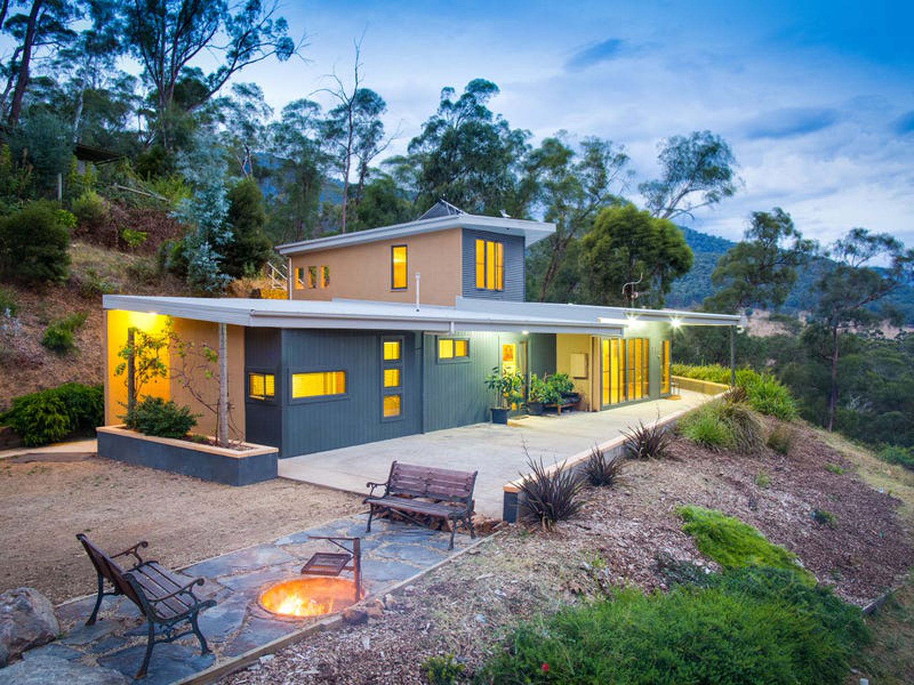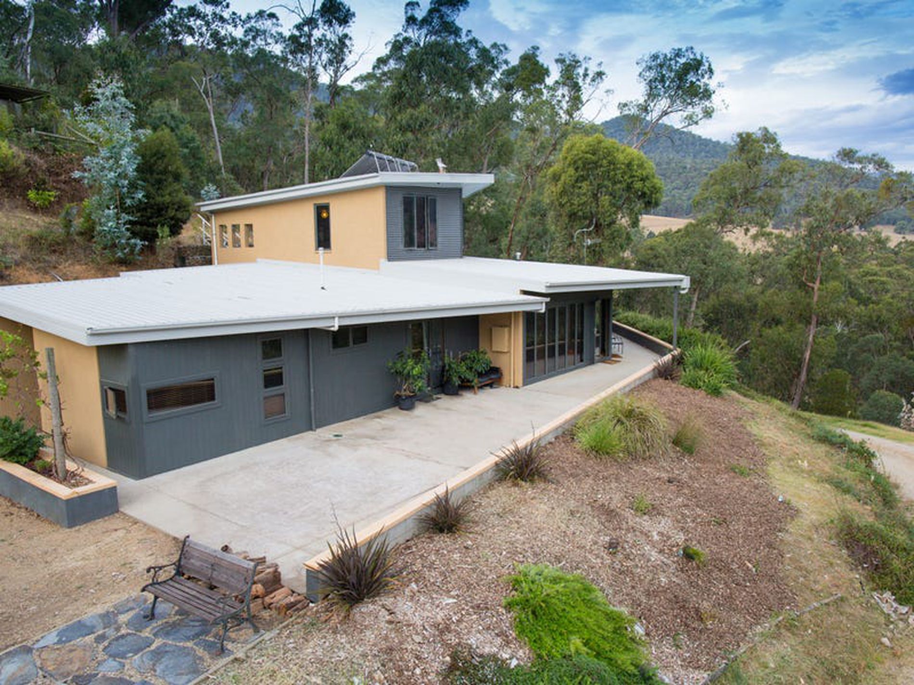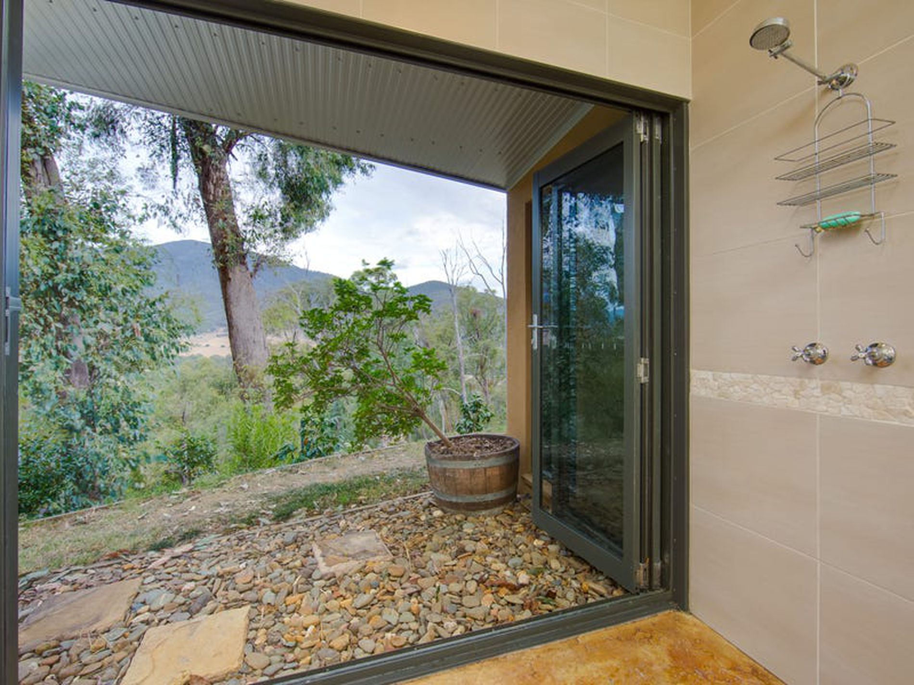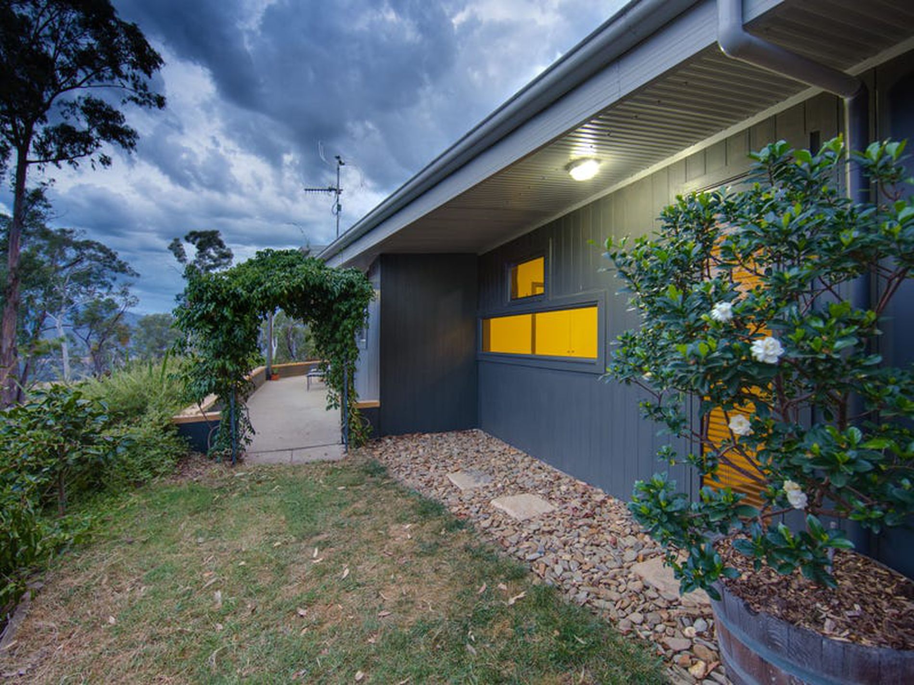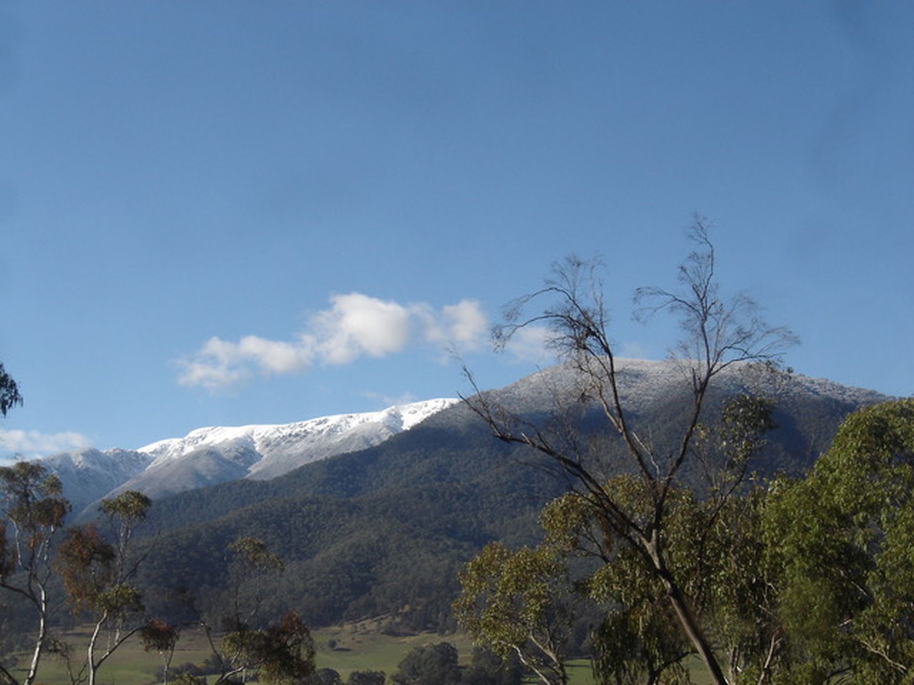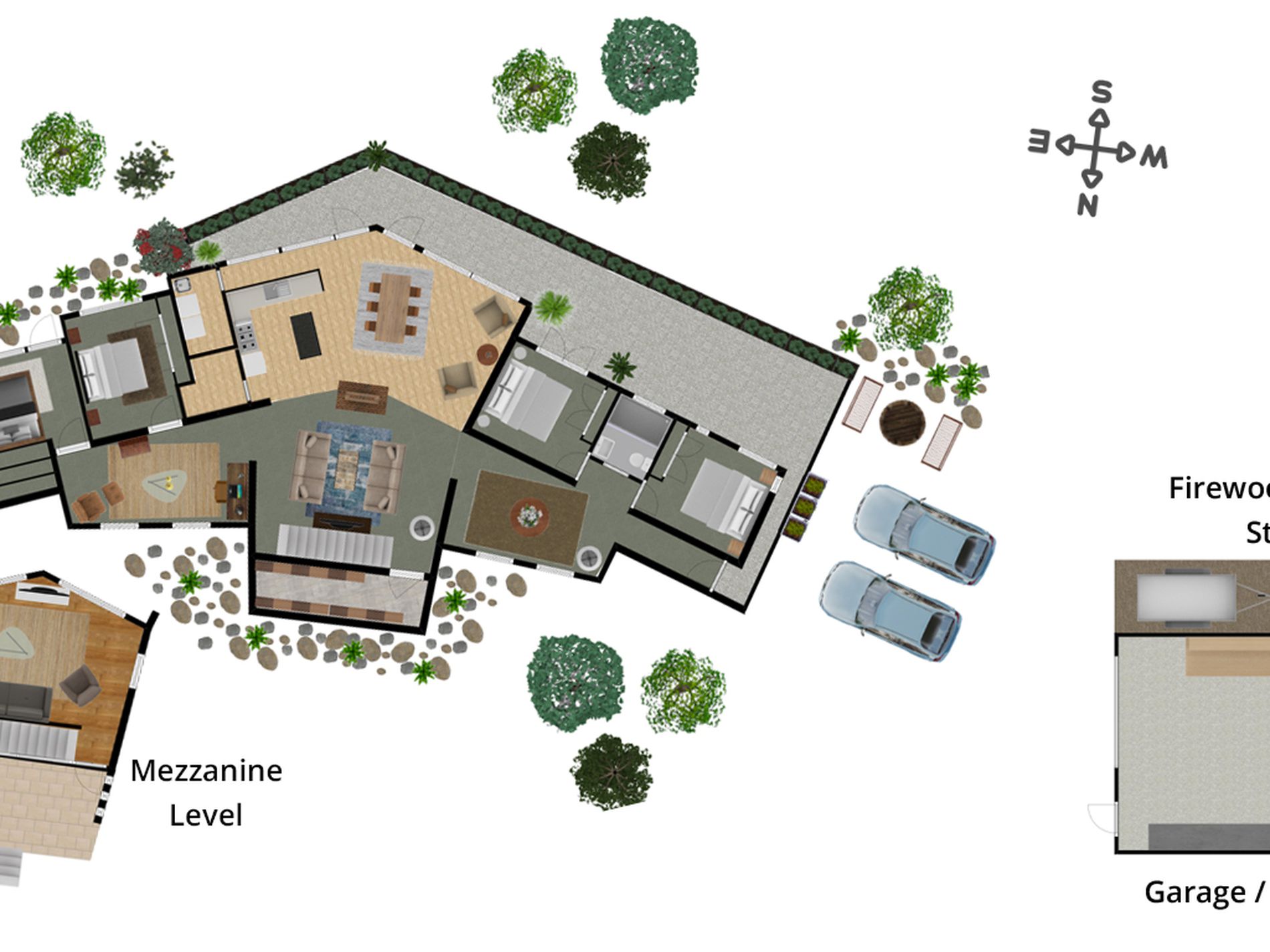Elevated to the tree-tops with secluded privacy, this architectural designed home sits on approximately 15 acres (6 hectares) set back 210 metres from the road. Offering spacious, contemporary living, the home is designed to capture the spectacular views of Mount Bogong and surrounding mountains from all south facing windows in the home.
The cleared and level house site offers approximately 278m ² of living area, 74m ² outdoor verandah entertaining and a massive 80m ² shed with its own wood fire heating, plenty of undercover firewood storage and a home for the trailer or equipment.
With the State forest adjoining the rear boundary of the property, direct access for pursuits such as hunting or bushwalking is a breeze.
Open plan designed living areas offer a variety of living options, from the impressive central fireplace providing both ambience to the central living zone and fuel for the hydronic underfloor heating throughout the home. This is the heart of the home, the kitchen, dining and central living area. Hydronic heating junctions in the laundry and bedroom 3, provide a bonus of indoor drying cupboards for fast drying of clothes in Winter.
Spanning in either direction from the main living zone are two unique gallery areas, the use of which is limited only by the imagination. The studios offer light, height and texture with the rendered walls.
The mezzanine situated above the central living zone, offers a tranquil retreat to capture the beauty of the surrounding mountains to the south and a private north facing balcony for quiet reading in the morning light. Stairs leading from this balcony provide access to the chicken coop and rear garden offering the perfect location for a veggie patch.
Downstairs galleries lead to the bedroom zones, four bedrooms each with built in wardrobes and the Master suite featuring walk-in-robe and resort like privacy in the ensuite. The unique double ensuite shower features bi-fold floor to ceiling glass doors, opening up to bring the outside in, complete privacy to indulge in the luxury of showering in an outdoor setting.
The entrance gallery, suggests options for a grand entry zone with the 3rd and 4th bedroom, each with built in robe storage leading from this area. Conveniently located between each bedroom is the main bathroom.
An inspection is a must to appreciate all the lifestyle features this property offers.
Storage in abundance:
• 17m ² Bunker storage off main living area – features bookcase ‘secret door’ access
• Under-stair storage
• Walk-in pantry
• Built-in robes to all bedrooms
• Walk-in robe to master bedroom
• 80m ² Shed, featuring undercover firewood and equipment storage
• Shipping container
Sustainable features incorporated in this environmentally sensitive design:
• Solar hot water
• Hydronic underfloor heating, fuelled by internal solid fuel living room fire
• Hydronically heated drying cupboards
• Wood fire offering ambience whilst practicality and sustainability
• Directional design of home to capture the evening breeze off the ridgeline
Additional features external to the home include:
• Cattle yards
• Quality fencing for stock
• Dam
• Chicken coop
• Vegetable patch
• Fire-pit for entertaining
• 3 water tanks - total capacity 68,000 litres
• Native landscaping
Features
- Hydronic Heating
- Balcony
- Outdoor Entertainment Area
- Shed
- Fully Fenced
- Secure Parking
- Built-in Wardrobes
- Rumpus Room
- Workshop
- Study
- Solar Hot Water
- Water Tank

